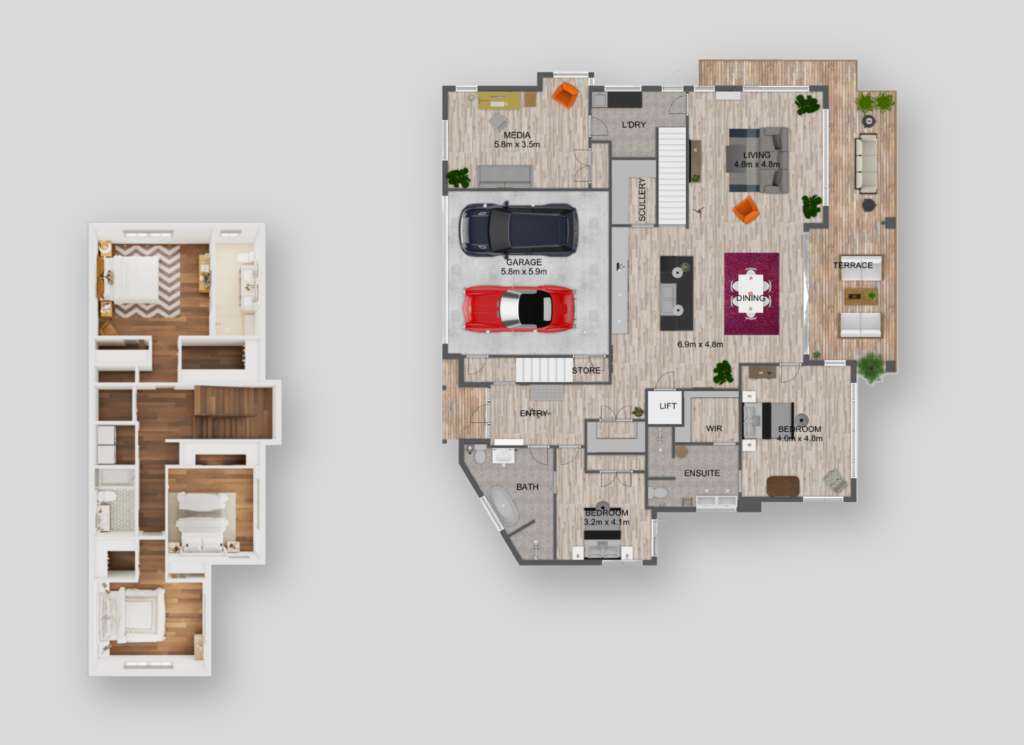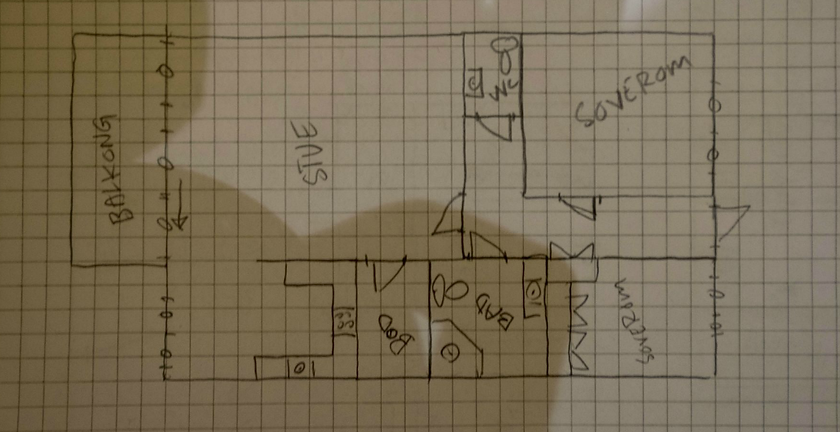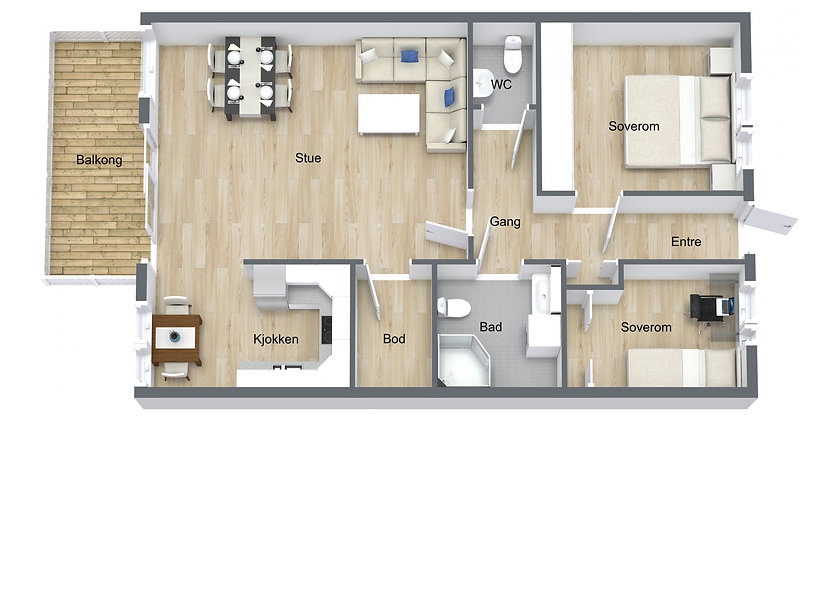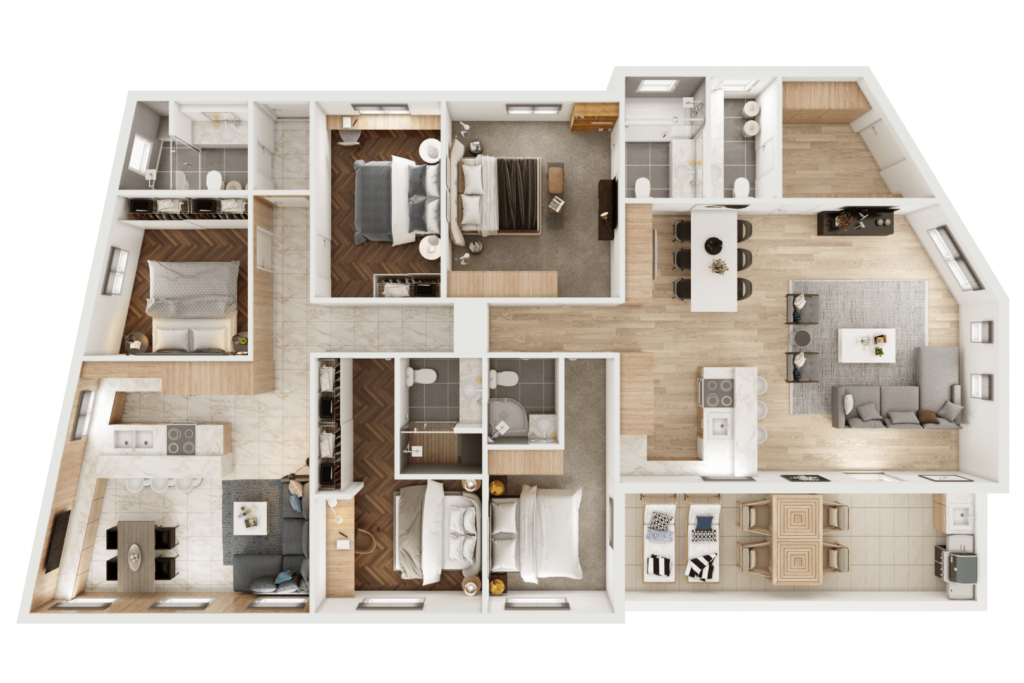Standard 3D Floor Plan
- Incorporates depth and perspective alongside size, layout, and spatial relationships.
- Features details including fixtures, fittings, mobile furniture, doors, windows, and flooring.
- Highlights the layout on both a flat view or isometric (diagonal) angles.
ProArt.D provides 3D standard floor plan redrawing with
- 12-hour turnaround time
- Mass volume
- Easy and intuitive ordering system
















