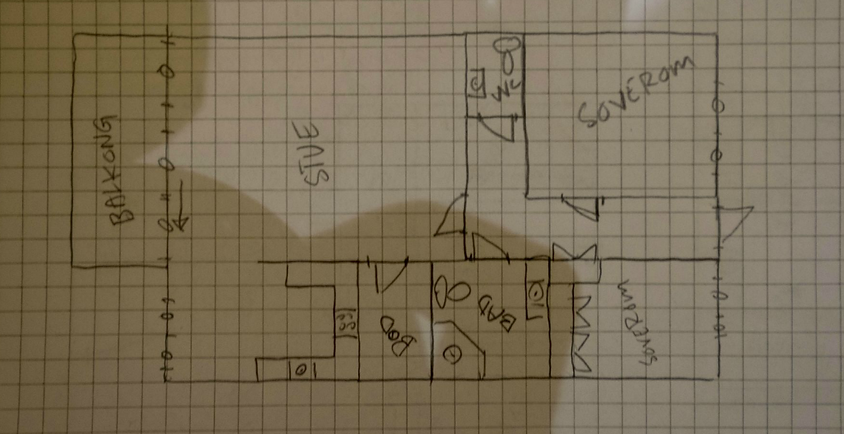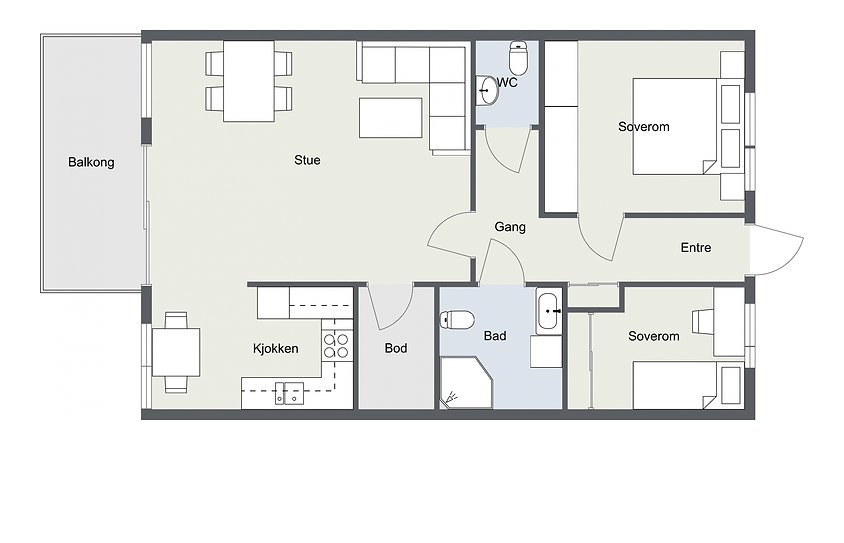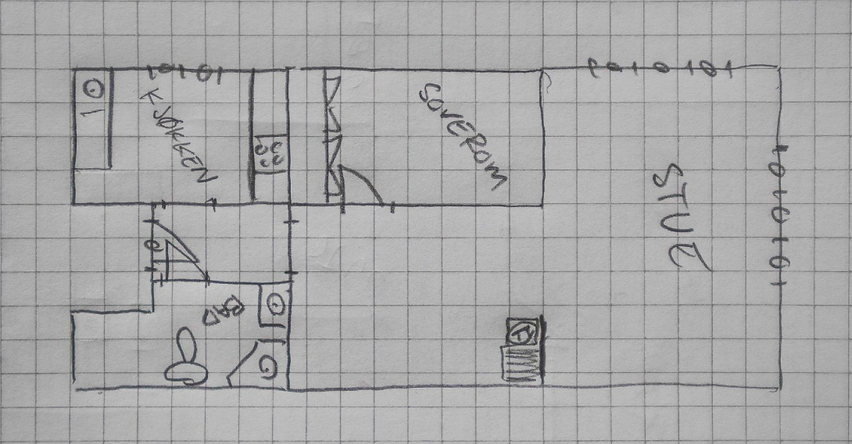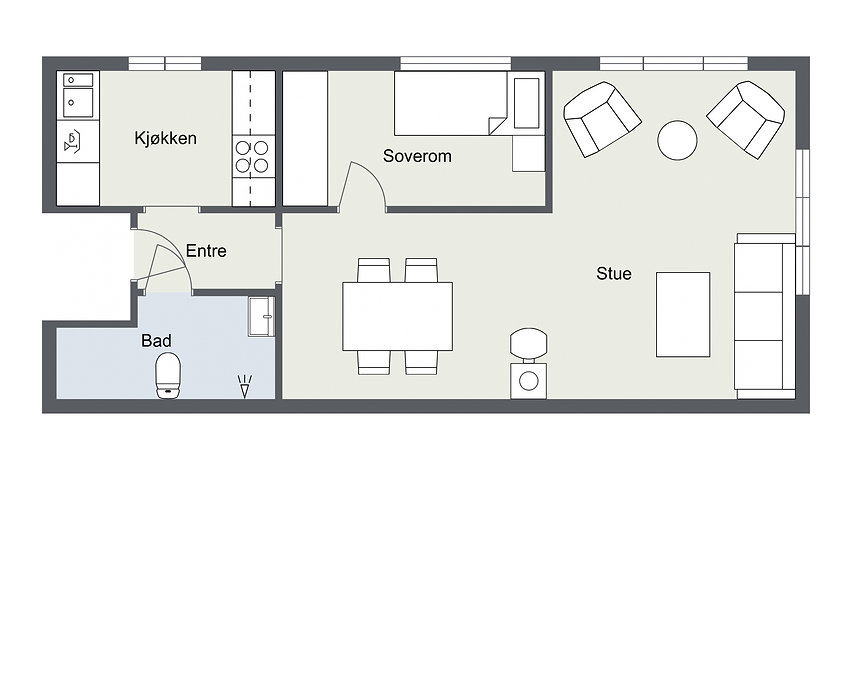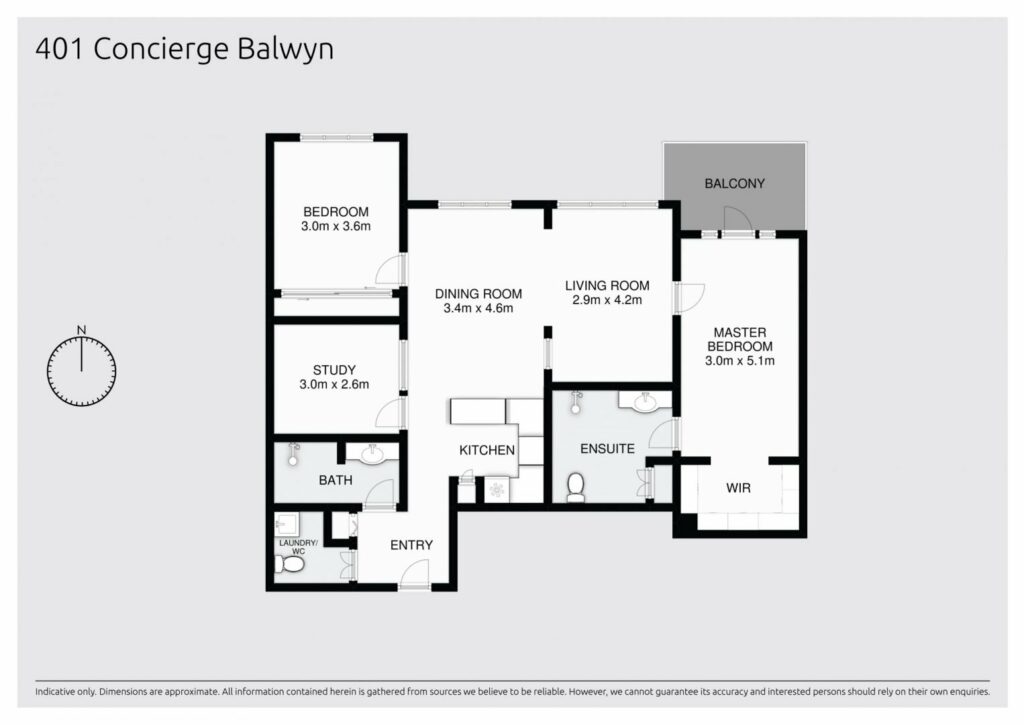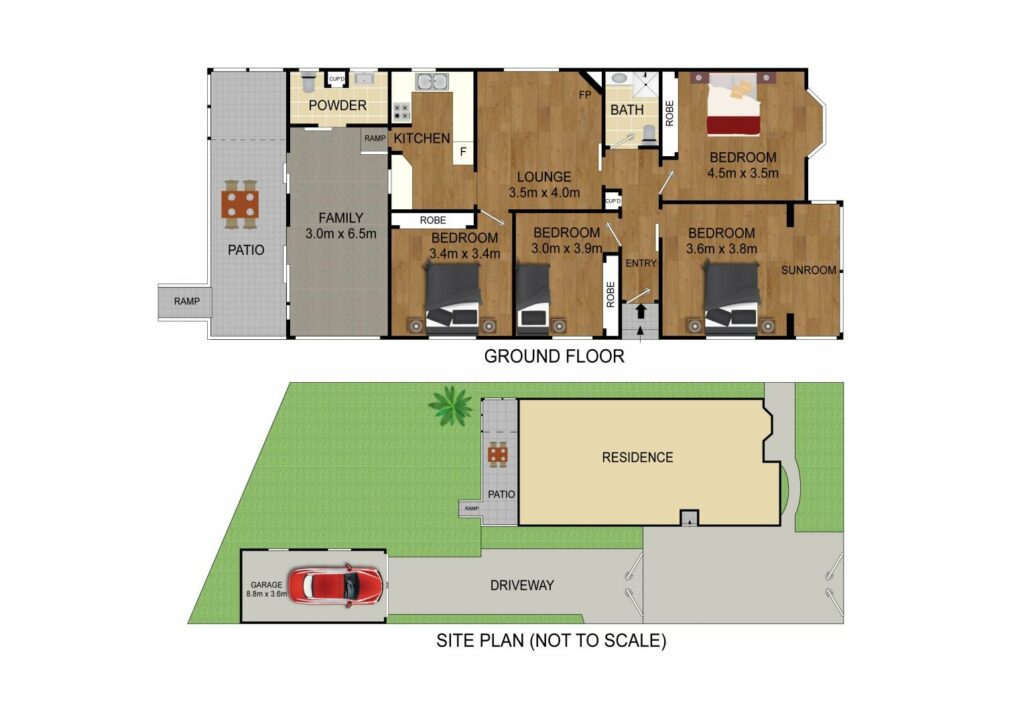Standard 2D floor plan
Showcase the home’s layout with a straightforward 2D floor plan in either black-and-white or solid colors. Create an extra element of visual interest by color-coding different room types. It’s the simplest approach to visualizing the floor structure at a single glance.
Advanced 2D floor plan
Maximize viewers’ interest by highlighting texture or adding a shadowing effect and basic furniture. Combine your input with a site plan to show a broad view of the property. This feature provides an extra layer of information that can better attract prospective buyers.



