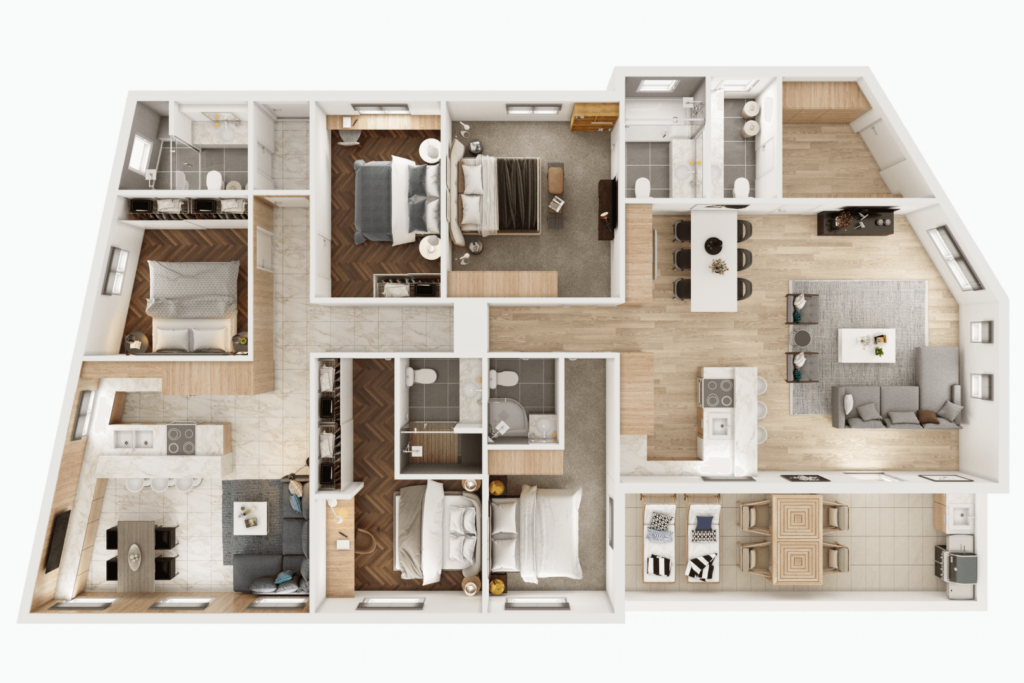For real estate photography teams looking for visually appealing floor plan presentation, ProArt.D offers high-quality solutions available in various 2D, 3D and interactive options. We support multiple input formats with a 12-hour turnaround time and great flexibility to best suit your style.
Floor Plan – An essential display of property structures

One floor plan structure, multiple presentation styles
With ProArt.D, you have many choices to show a space. It could be either a simple 2D diagram that features the space on a flat angle, a 3D version that shows depth and perspectives or an interactive floor plan that immerses viewers in the lifelike photographic elements. ProArt.D’s floor plans are tailor-made with a wide spectrum of detail and complexity to clearly and attractively convey the relationship between rooms and spaces.
Professional floor plan creator
Your style decision, our vibe creation
Often, real estate media production teams are asked by realtors to provide floor plans alongside other materials like videos or photos to market a property. Not as straightforward as it sounds, the floor plan creation requires some specific technical knowledge as well as computer illustration skills, depending on the complexity requirements. To help photography teams enrich their value proposition and say yes to such request of real estate agents, ProArt.D provides multiple floor plan options with customized pricing, great diversity of styles (colors, texts, etc.) and flexible delivery.
Multiple input types, one solid outcome
With rich experience working with clients around the world, Esoft’s Floor Plan team helps create stunning floor plans from a wide range of input formats. We happily transform your ideas from sketches, blueprints, drawings or input from other platforms or software like Matterport, Magic Plan, Auto Sketch or Google Street View, to name a few.
Floor Plan Services FAQ
What is the turnaround time for this product?
Averagely, it’s around 12 hours for a floor plan order. For any orders that are more sophisticated, the processing time will be longer.
What input do you take to redraw the floor plan?
You can give us various input types, such as hand sketches, tour-expected images, technical drawings or blueprint, Google street view, or input as output from other software such as AutoCAD, etc.
What type of floor plans do you offer?
All kinds you can imagine. 2D black and white, 2D colored, 3D or advanced 3D with full customization (made with 3ds MAX).
How much is a 2D/3D floor plan?
Our pricing varies from client to client, depending on your requirements level (details, style, color). Please contact our contact@proartd.com for pricing inquiries.
What if we want to request corrections on our floor plan orders?
Correction requests are free for minor changes. If our output is not correctedly made, you can give feedback on our ordering portal, our editors will be notified directly to work on your request. Extra requests will be charged as per our service agreement.
What method of payment do you accept?
We accept payment via both online payment gateway (Paypal and Stripe) and direct bank transfer in USD.

